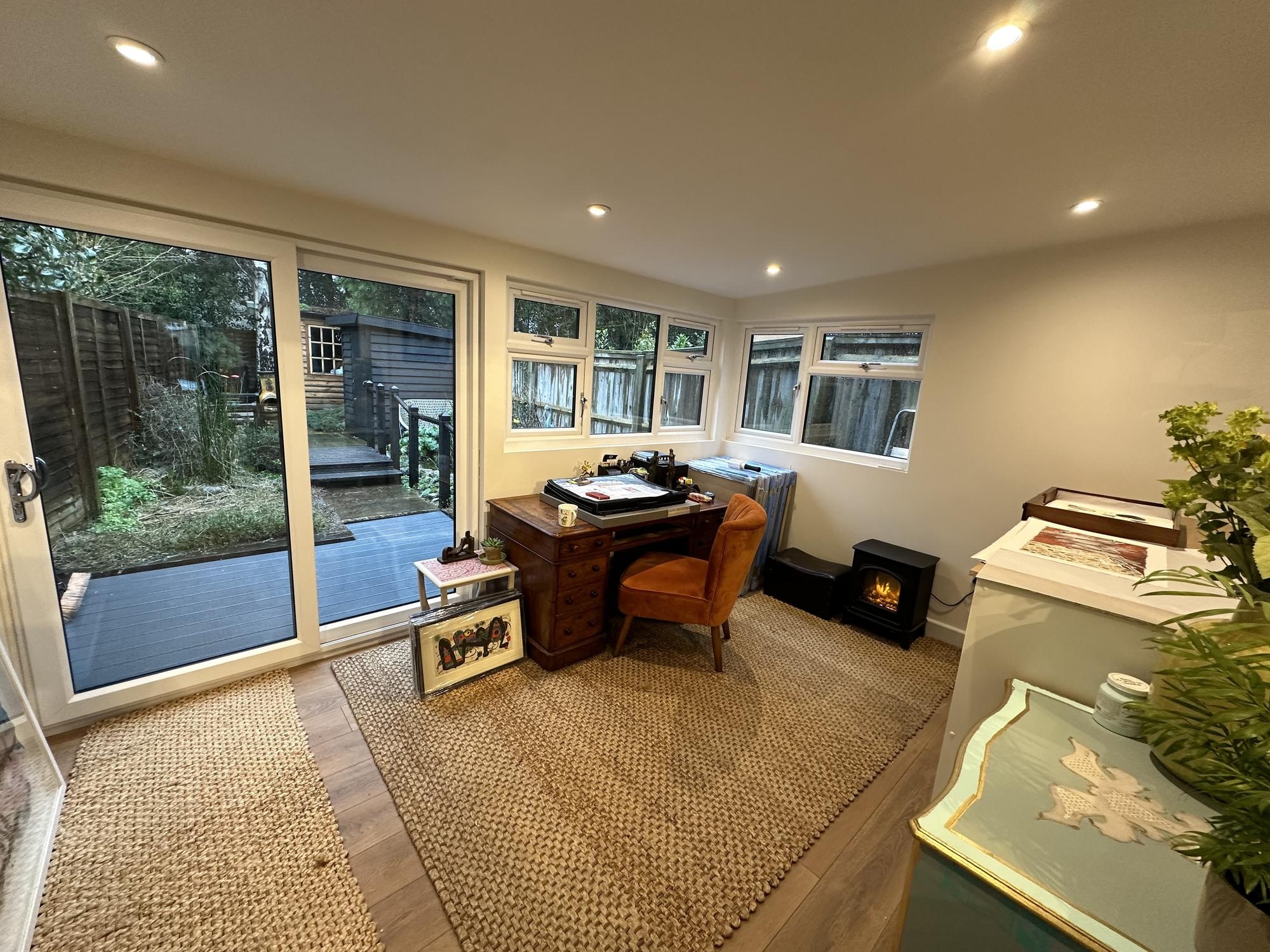
Garden Room Planner
From stylish garden offices to cosy studios, our planner helps you create a bespoke design that suits your space, lifestyle, and budget.

From stylish garden offices to cosy studios, our planner helps you create a bespoke design that suits your space, lifestyle, and budget.
Our Garden Room Planner is the perfect starting point to turn your vision into a reality. Whether you’re looking to create a bespoke garden office for remote working, a luxury garden studio for hobbies, or a versatile space for family gatherings and relaxation, our interactive planning tool helps you shape every detail. You can explore a variety of layouts, sizes, and materials — from natural timber cladding to sleek composite finishes — and choose features like bifold doors, integrated storage, or outdoor decking. Once you’ve designed your ideal space, you can send your completed plan directly to our team, who will prepare a personalised quote based on your specifications. It’s the easiest way to plan a custom garden room that’s tailored to your lifestyle, style preferences, and garden space. If you’re unsure about the rules, see our guide on Do You Need Planning Permission for a Garden Room? for essential information before starting your project.
We know you may have questions about our garden room services, process, and offerings. That’s why we’ve put together answers to some of the most frequently asked questions to help you out. If you’d like more details or have any other queries, feel free to reach out to us!
© 2026 SmartBuild, all rights reserved. Web Design London by Webshape Design.